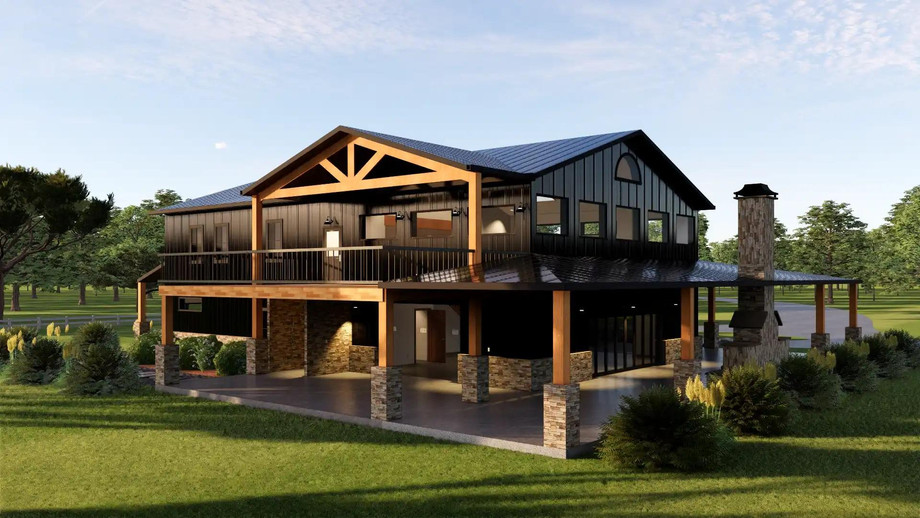Exploring the Charm of Texas Barndominium Plans
In the heart of the Lone Star State, a unique architectural trend has been gaining popularity – the Texas Barndominium. Blending the rustic charm of a traditional barn with the comfort of a modern home, these structures offer a distinctive and practical living space. Let's delve into the world of Texas Barndominium plans, exploring their design elements and the appeal that has captivated homeowners across Texas and beyond.
Design Characteristics:
- Texas Barndominium plans typically feature a spacious, open-concept layout that seamlessly integrates the living, kitchen, and dining areas. The hallmark of these plans is the expansive common area, often adorned with high ceilings and large windows that provide an abundance of natural light. The exterior maintains the classic barn aesthetic, with metal roofing, wide overhangs, and a symmetrical design reminiscent of traditional farm structures.
- One of the key advantages of Barndominiums is their versatility. While the exteriors may evoke a sense of rustic simplicity, the interiors can be customized to suit a variety of styles, from farmhouse chic to modern minimalism. The adaptability of these plans allows homeowners to express their personal tastes and preferences in a way that goes beyond the confines of conventional home design.
Practicality and Efficiency:
- Beyond their aesthetic appeal, Texas Barndominiums are celebrated for their efficiency and practicality. The use of metal as a primary construction material not only adds to the durability of the structure but also reduces maintenance costs in the long run. The large open spaces contribute to a sense of airiness and freedom, while also facilitating easy maintenance and cleaning.
- Moreover, Barndominiums often incorporate energy-efficient features such as well-insulated walls and roofs, reducing heating and cooling costs. This practical approach to design aligns with the Texan spirit of resourcefulness and resilience, making Barndominiums a sensible choice for those looking to combine style with functionality.
Customization Options:
- One of the most appealing aspects of Texas Barndominium plans is the flexibility they offer in terms of customization. Homeowners can tailor their living spaces to meet their specific needs and preferences. From choosing the layout of bedrooms to deciding on the placement of windows and doors, the level of customization is virtually limitless.
- This adaptability extends to the incorporation of additional features such as barn-style sliding doors, exposed beams, and reclaimed wood accents. The result is a home that not only reflects the character of its owners but also stands as a testament to the creativity and innovation that defines Texan design.
In the vast landscape of Texas, where tradition meets innovation, the Barndominium has carved out its niche as a symbol of practical elegance. Combining the warmth of a traditional barn with the comfort and efficiency of a modern home, these structures embody the spirit of the Lone Star State. With their customizable designs and efficient use of space, Texas Barndominium plans continue to capture the imagination of homeowners seeking a unique and distinctive living experience. Whether nestled in the rolling hills of the Hill Country or standing tall against the vast West Texas sky, the Barndominium is a testament to the enduring allure of Texan architecture.
For more info:-

.jpg)
Comments
Post a Comment